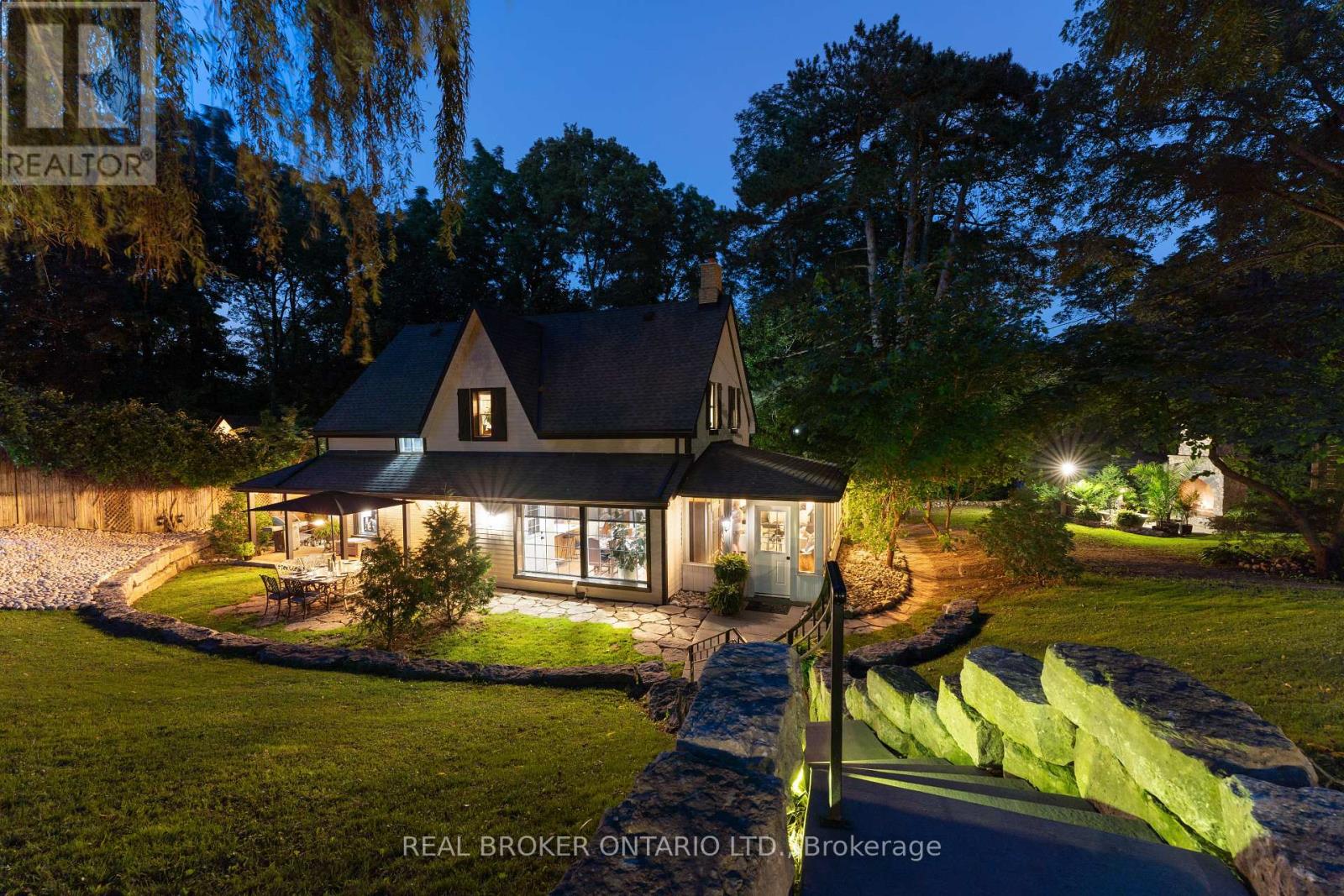Free account required
Unlock the full potential of your property search with a free account! Here's what you'll gain immediate access to:
- Exclusive Access to Every Listing
- Personalized Search Experience
- Favorite Properties at Your Fingertips
- Stay Ahead with Email Alerts





$2,099,000
60A DUNDAS STREET W
Brant (Paris), Ontario, N3L1G5
MLS® Number: X9270041
Property description
Country estate five minute walk from ""the prettiest little town in Canada""! One acre property with 60 ft lap pool, oversized detached double garage, full outside bar, large gazebo, multiple outdoor seating areas and outdoor shower, bathroom and bunkie. You can even take a bath outside next to your stone woodturning fireplace! Private trail runs along the back of the property. Fully restored century home with wrap around porch and all the modern amenities including polished concrete floors in the basement. This is truly a one of a kind property. Take advantage of this opportunity before its gone.
Building information
Type
House
Appliances
Dishwasher, Dryer, Refrigerator, Stove, Washer
Basement Development
Finished
Basement Type
N/A (Finished)
Construction Style Attachment
Detached
Cooling Type
Central air conditioning
Exterior Finish
Vinyl siding
Fireplace Present
Yes
Flooring Type
Hardwood
Half Bath Total
1
Heating Fuel
Natural gas
Heating Type
Forced air
Size Interior
1999.983 - 2499.9795 sqft
Stories Total
2
Utility Water
Municipal water
Land information
Amenities
Park
Fence Type
Fenced yard
Sewer
Sanitary sewer
Size Depth
207 ft
Size Frontage
158 ft
Size Irregular
158 x 207 FT
Size Total
158 x 207 FT|1/2 - 1.99 acres
Rooms
Main level
Laundry room
Measurements not available
Bathroom
Measurements not available
Family room
6.35 m x 4.32 m
Kitchen
2.57 m x 4.59 m
Dining room
4.29 m x 4.09 m
Living room
3.68 m x 4.09 m
Sunroom
7.47 m x 3.12 m
Basement
Bedroom 4
5.54 m x 6.81 m
Second level
Bedroom 3
3.4 m x 4.19 m
Bedroom 2
3.23 m x 4.19 m
Primary Bedroom
5.13 m x 4.98 m
Bathroom
-2.0
Courtesy of REAL BROKER ONTARIO LTD.
Book a Showing for this property
Please note that filling out this form you'll be registered and your phone number without the +1 part will be used as a password.







